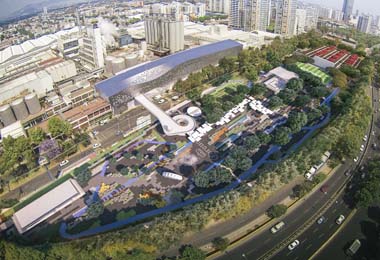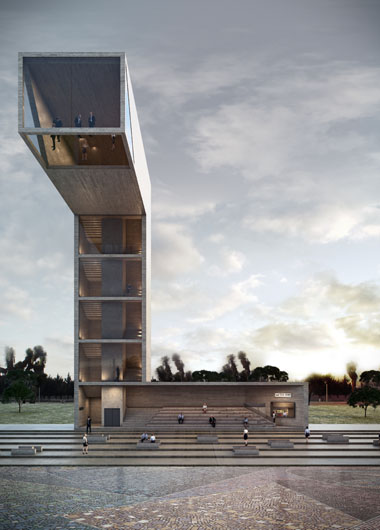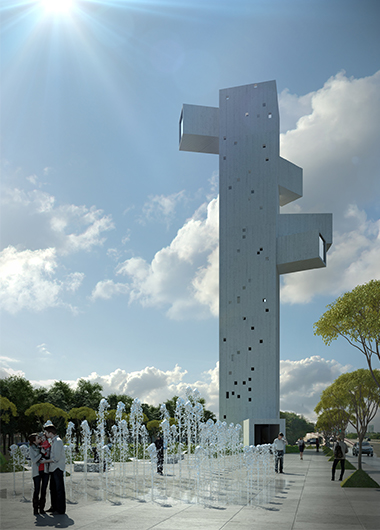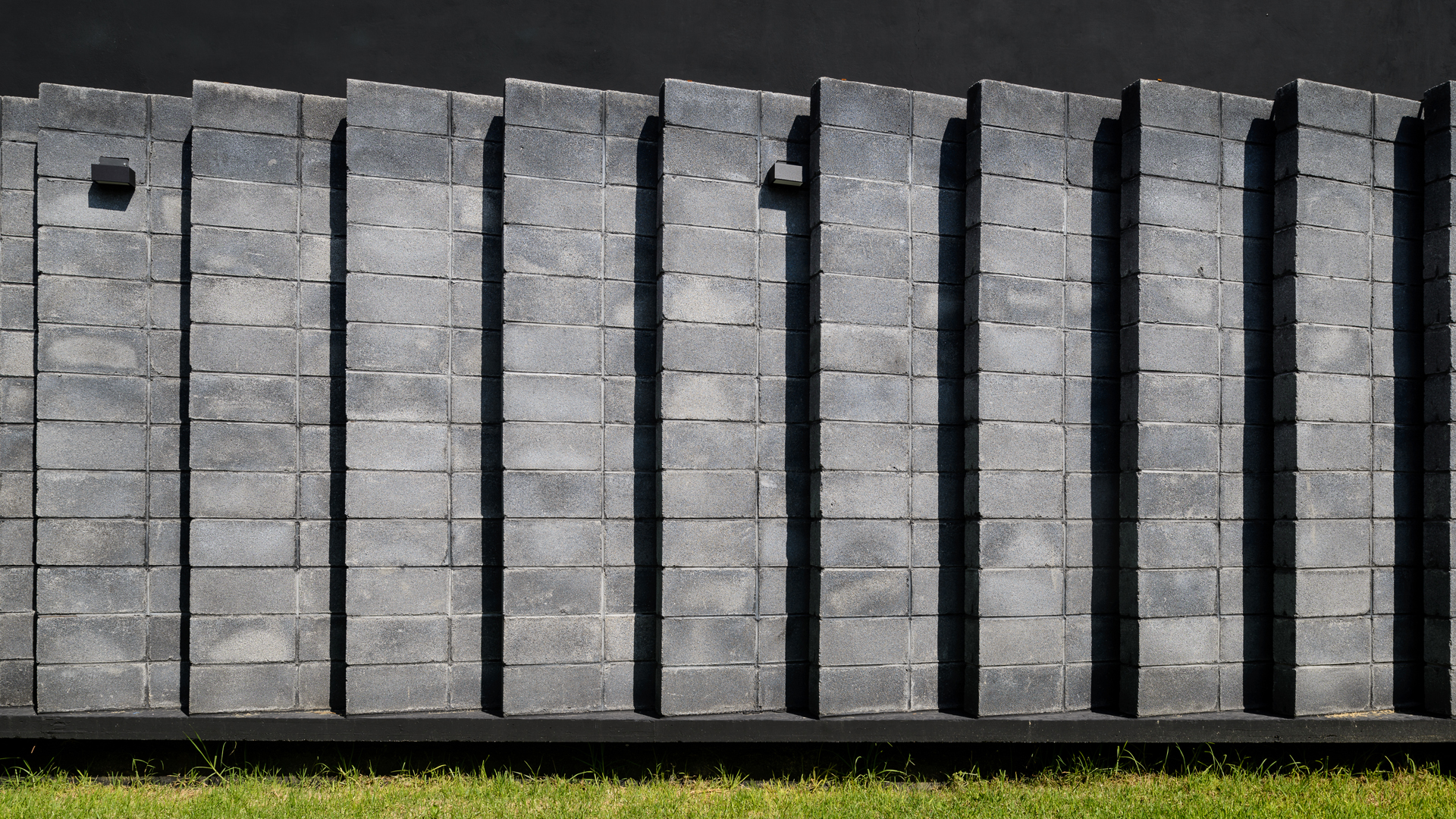
Casa San Juan
_Mexico City, Mexico
Casa San Juan
Program
_Family House
Area
_185 m²
Design Year
_2014
Location
_Mexico City, Mexico
Status
_Commissioned for SD/DD/CD/Built
Client
_Confidential
The San Juan House is a private, single-family home located in the southern region of Mexico City. Two stories exploit the sloped terrain to provide 185 m2 of living space on two levels. The roof slab covering the central stairway runs parallel to the slope of the terrain and integrates the structure visually while regulating interior circulation. The home and windows are oriented to maximize natural lighting throughout the day. The use black pigmented concrete block on the façade evokes the volcanic rock bedrock that is the identifiable geologic feature of region.
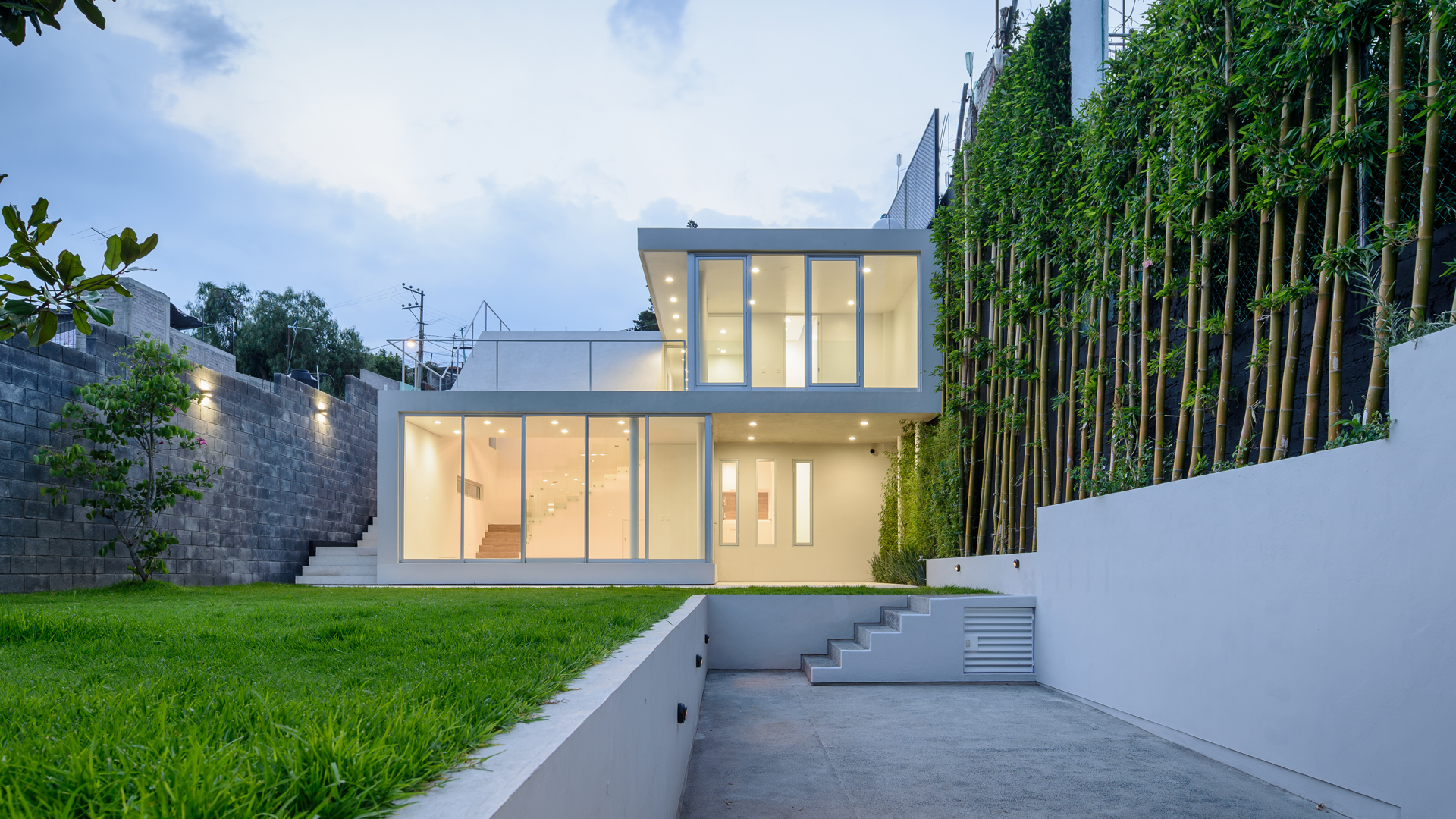
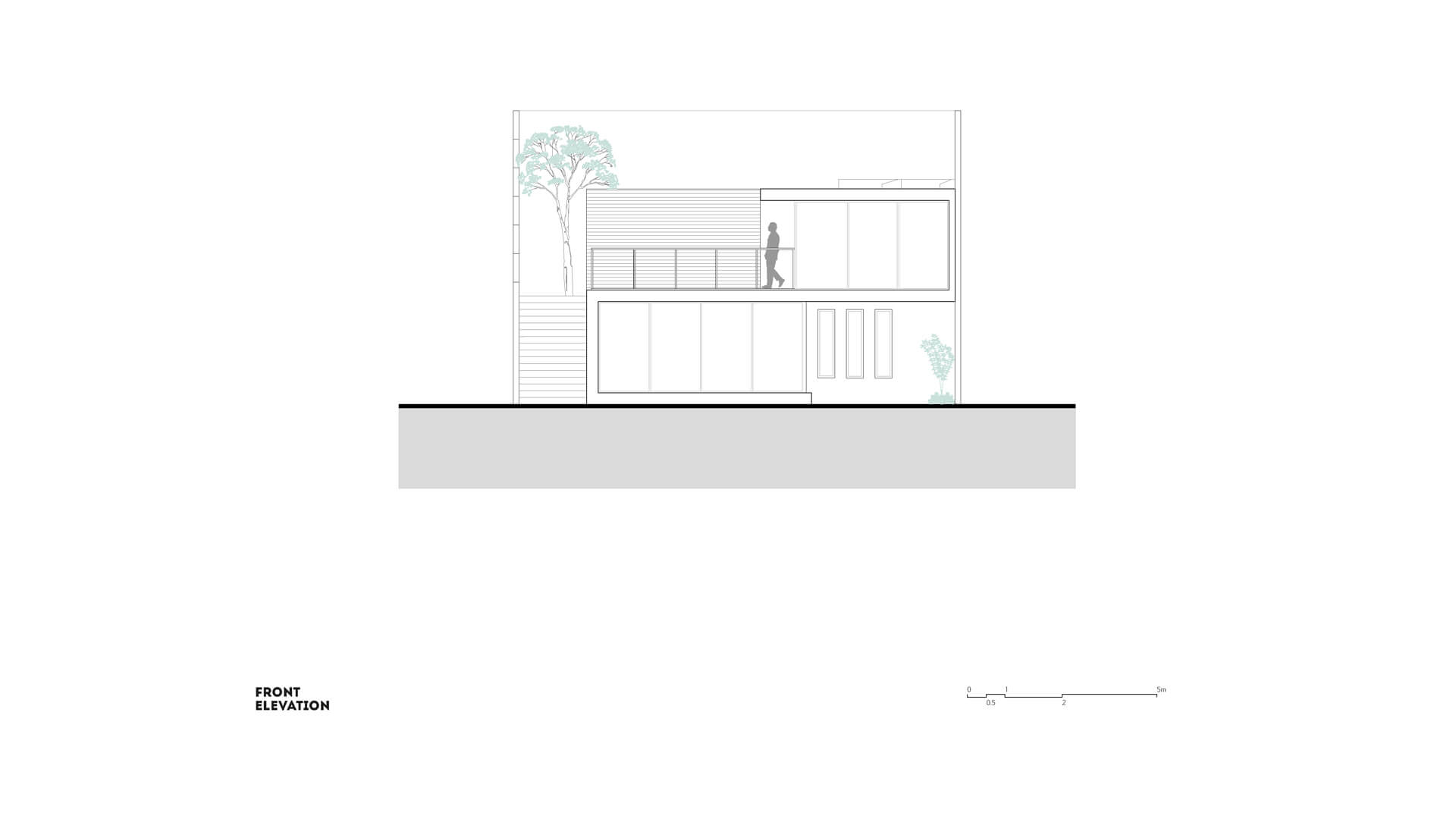
Kitchen
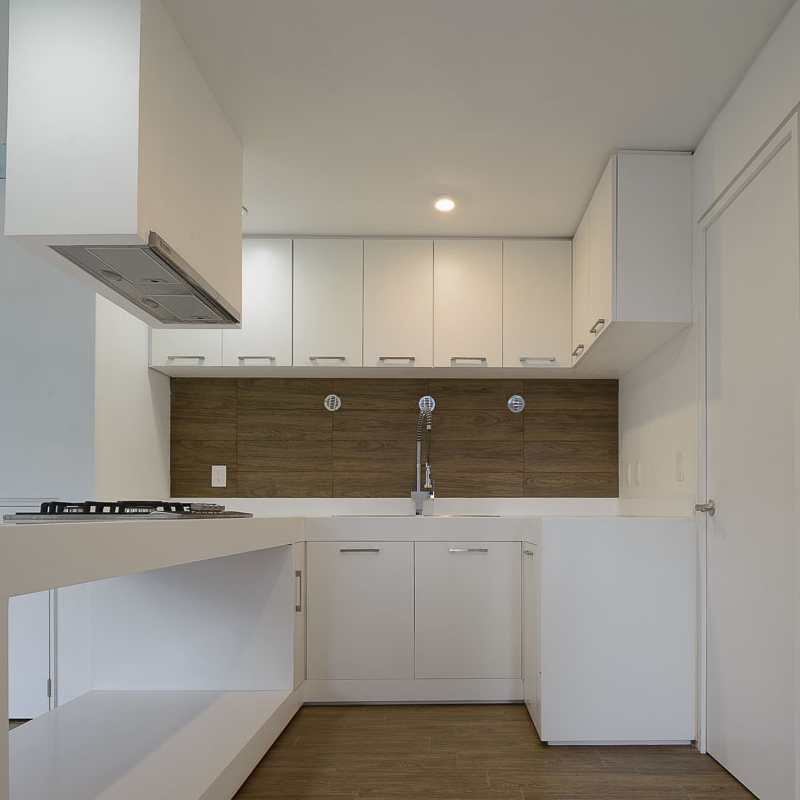
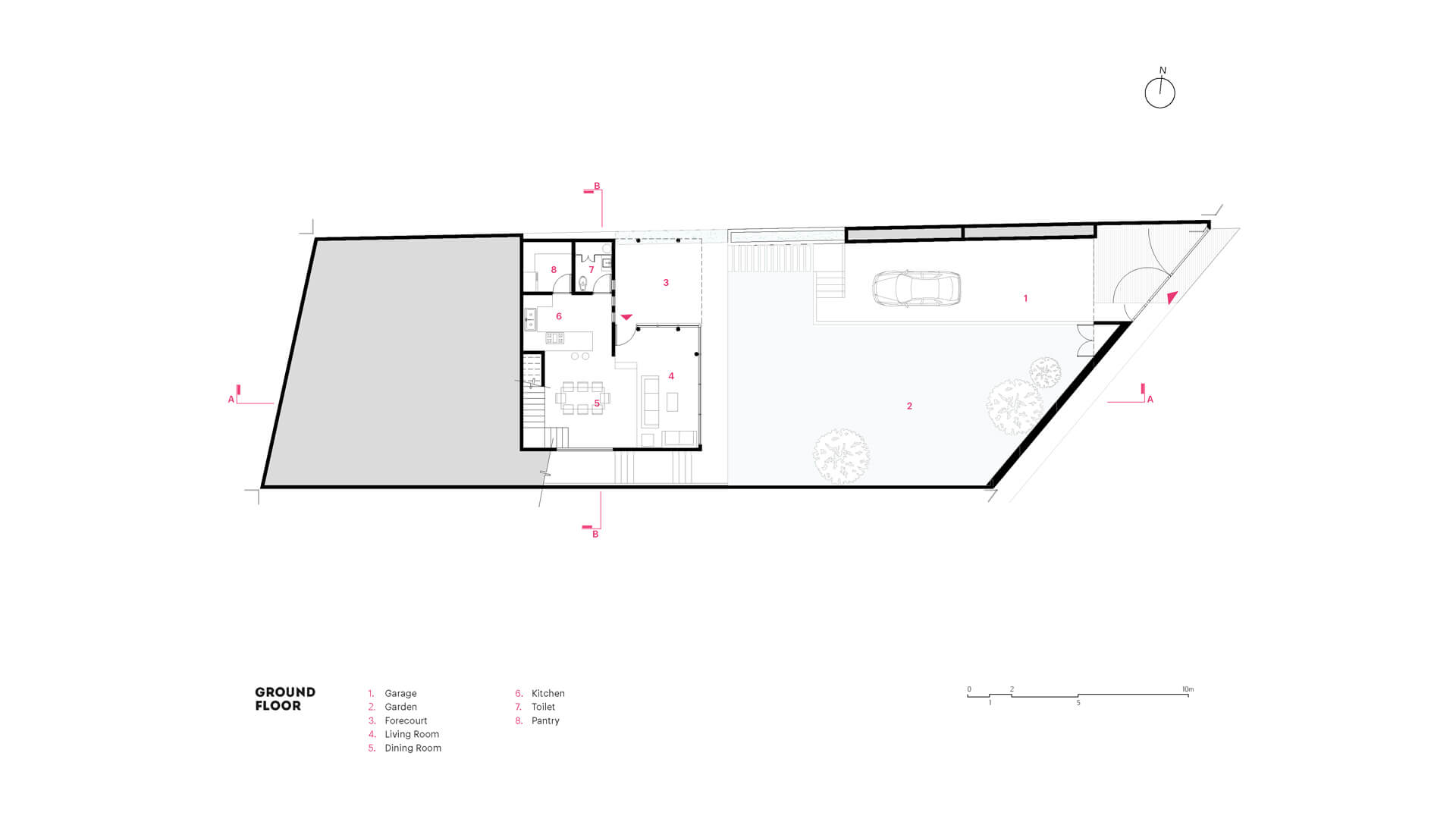
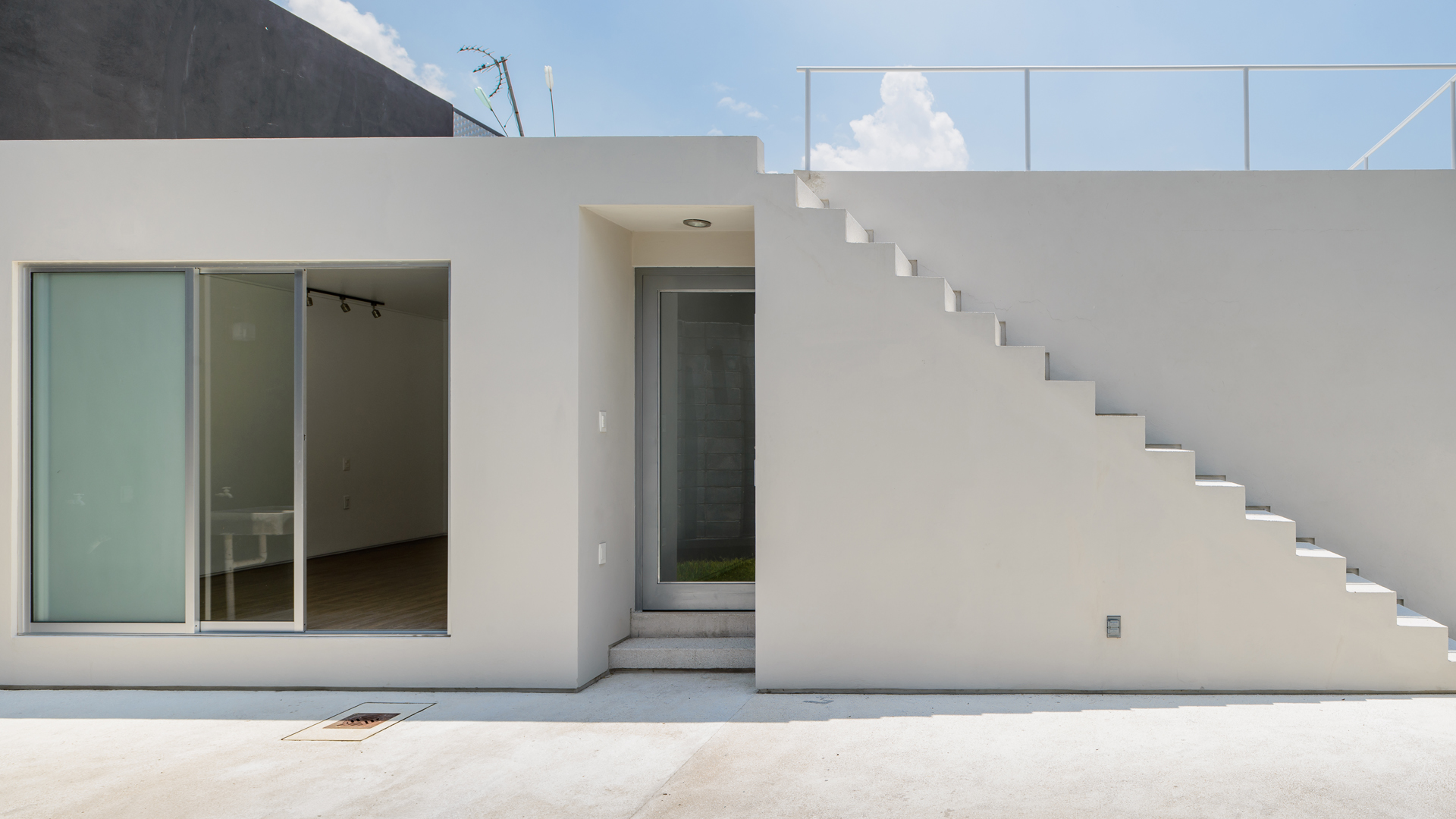
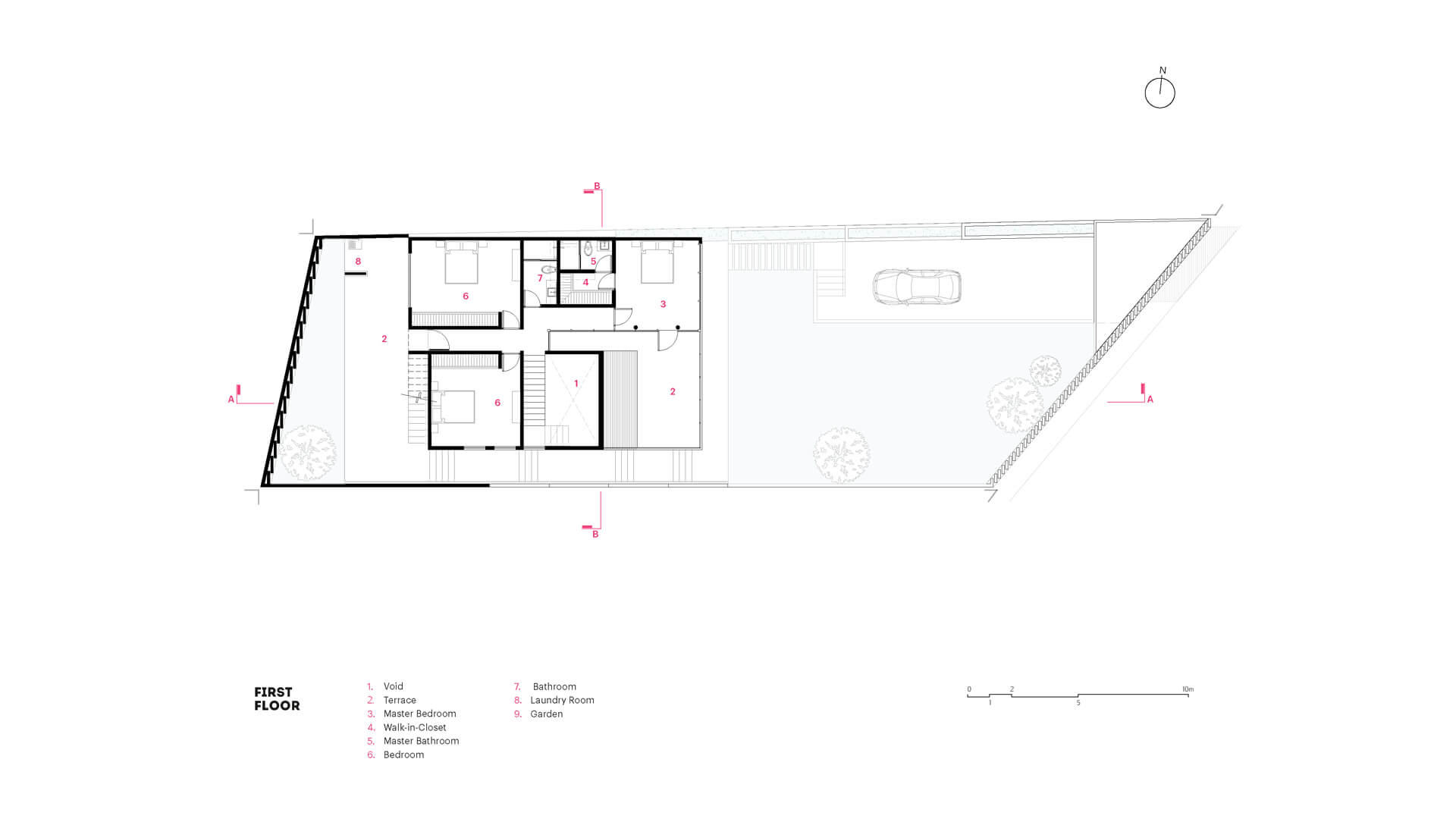
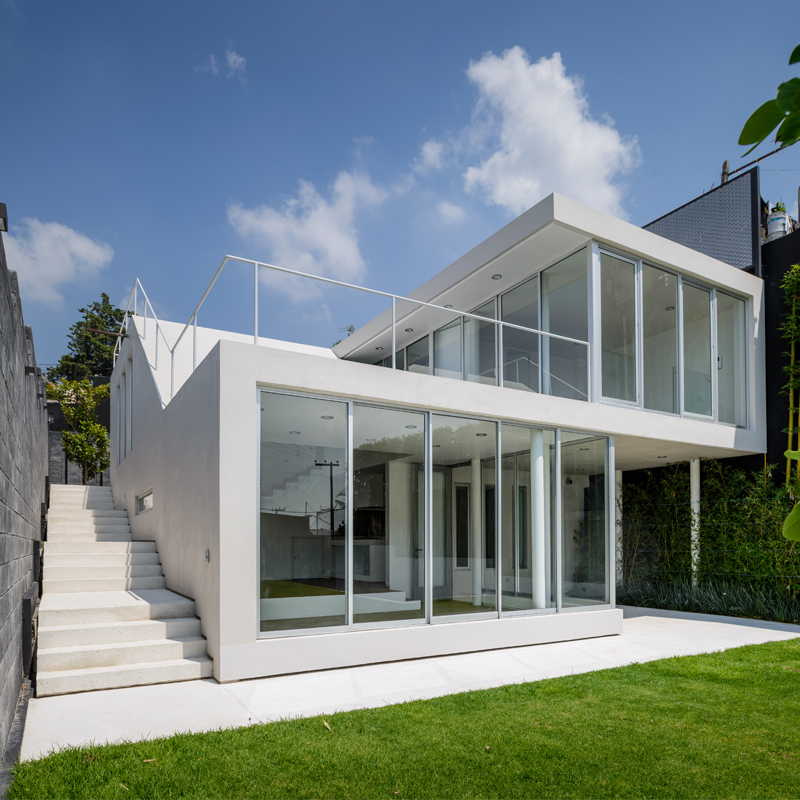
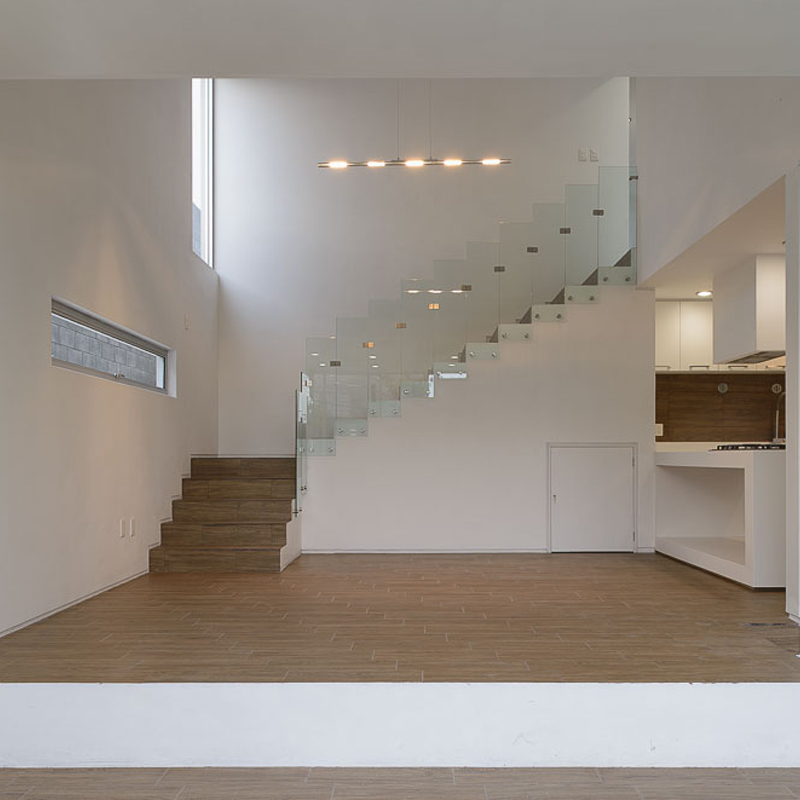
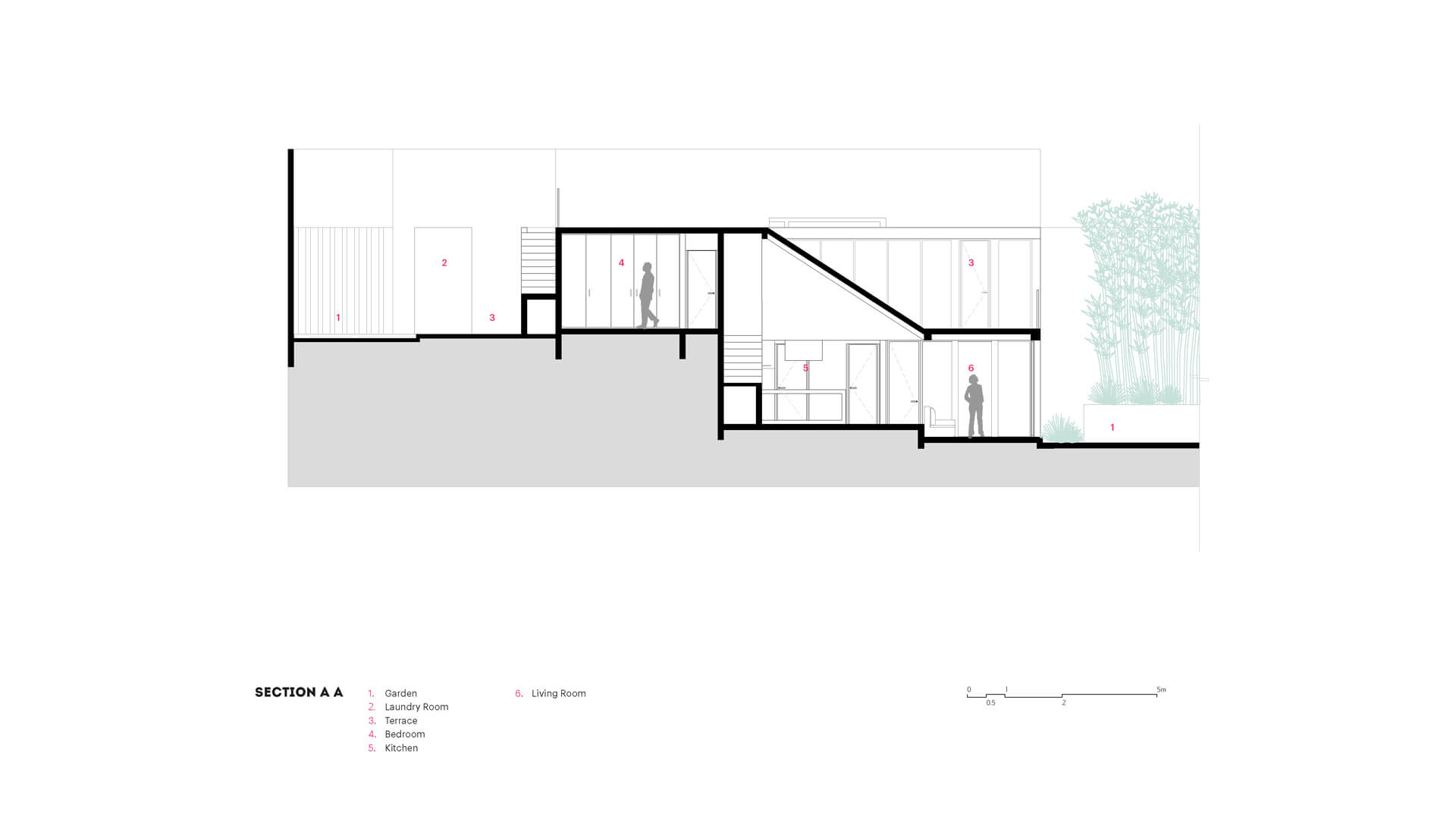
Colaboration
-
Juan Carlos Vidals
Partner
-
Moritz Melchert
Partner
-
Julian Baun
Project Designer
-
Rubén Sierra
Architect
-
Oscar Barajas
Architect
-
Lucía Ramírez
Architect
-
Lupita Godínez
Architect
-
Ulises de Llano
Architect

